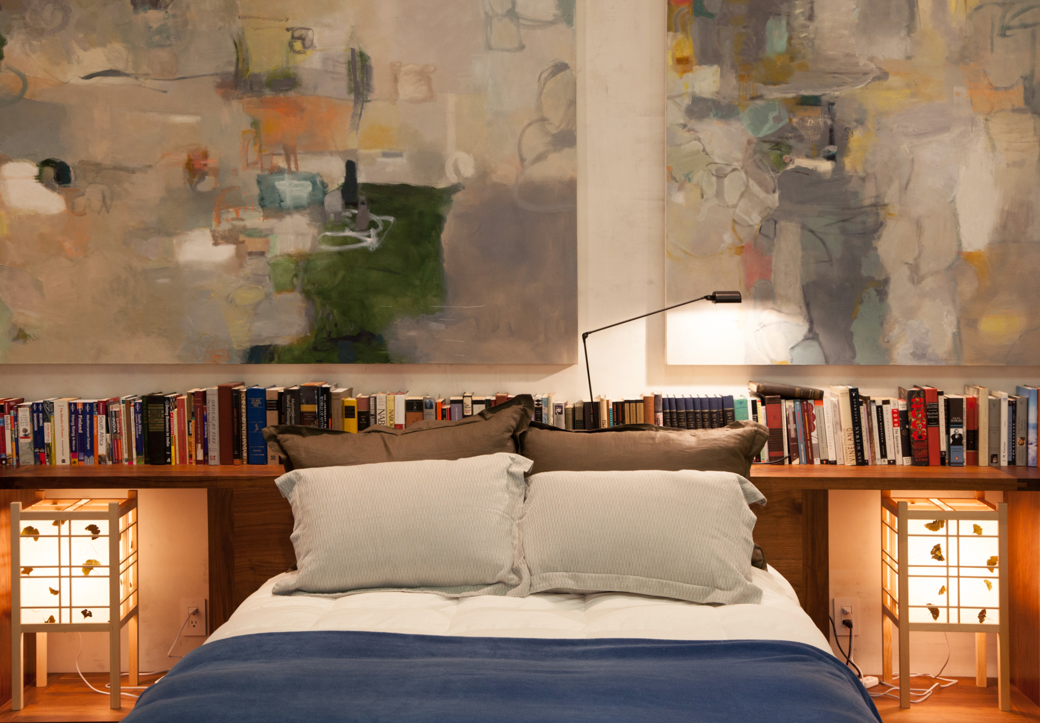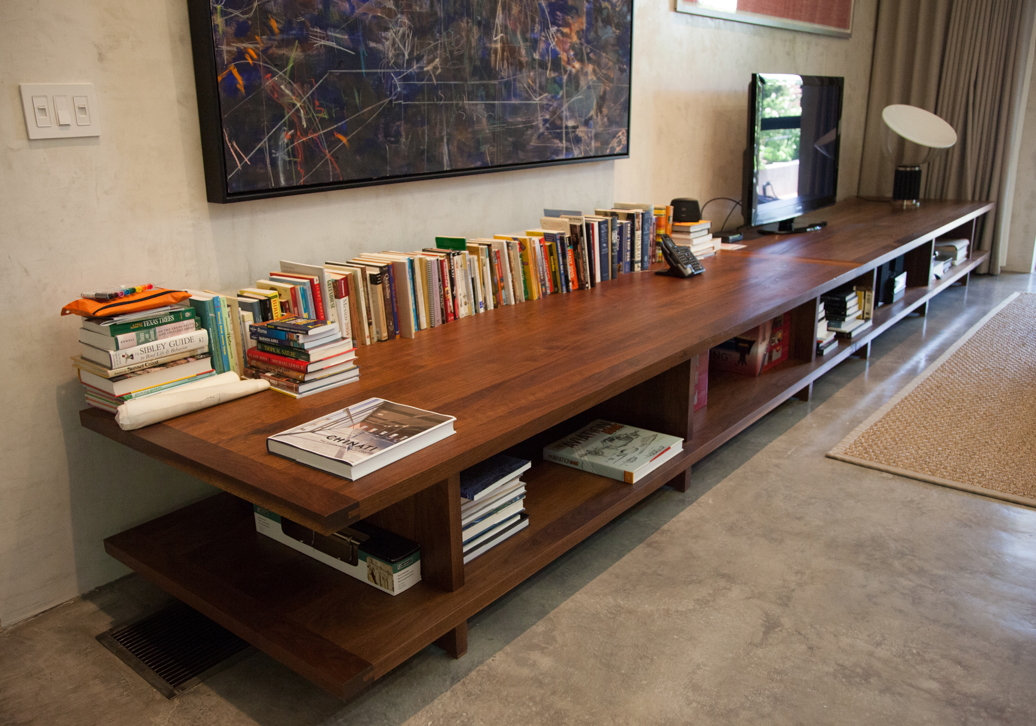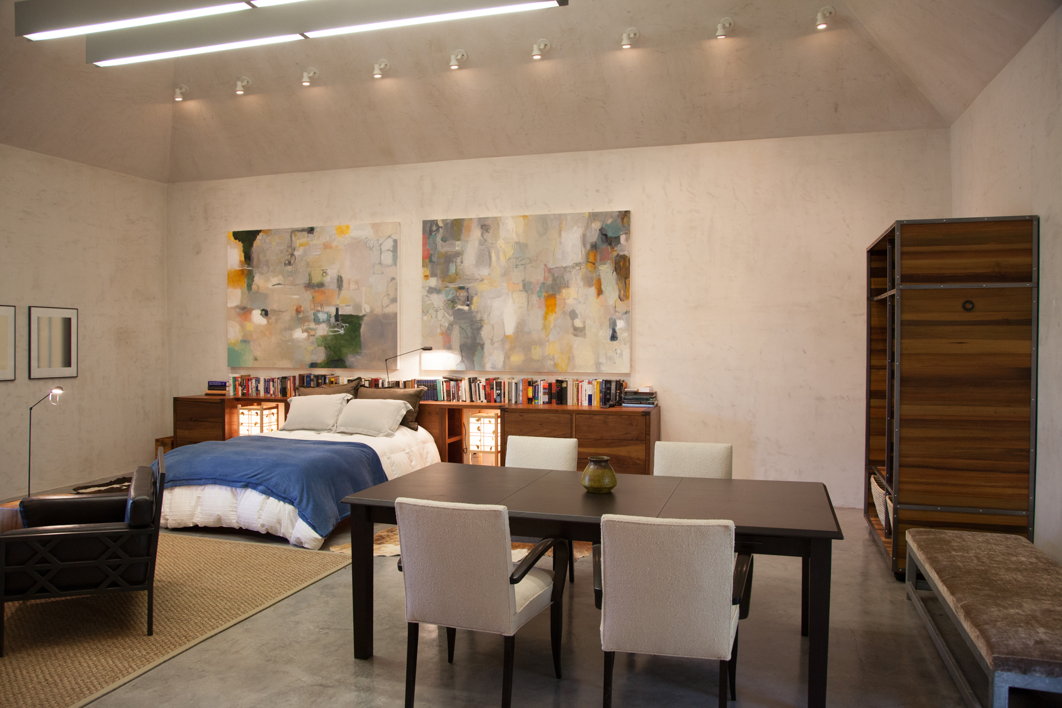
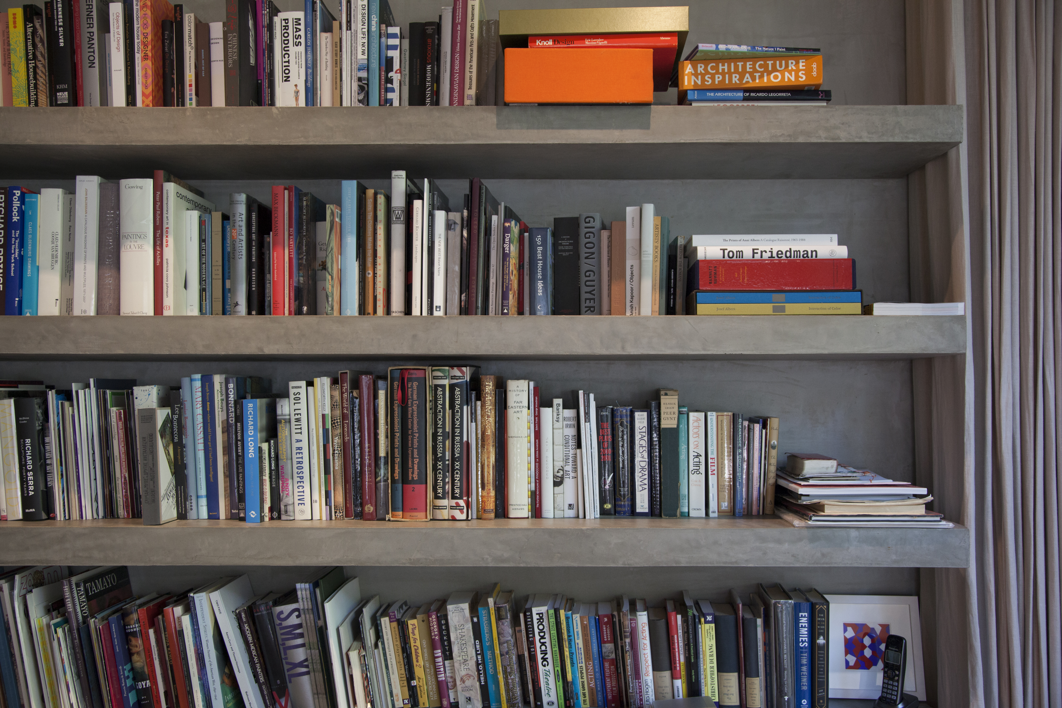

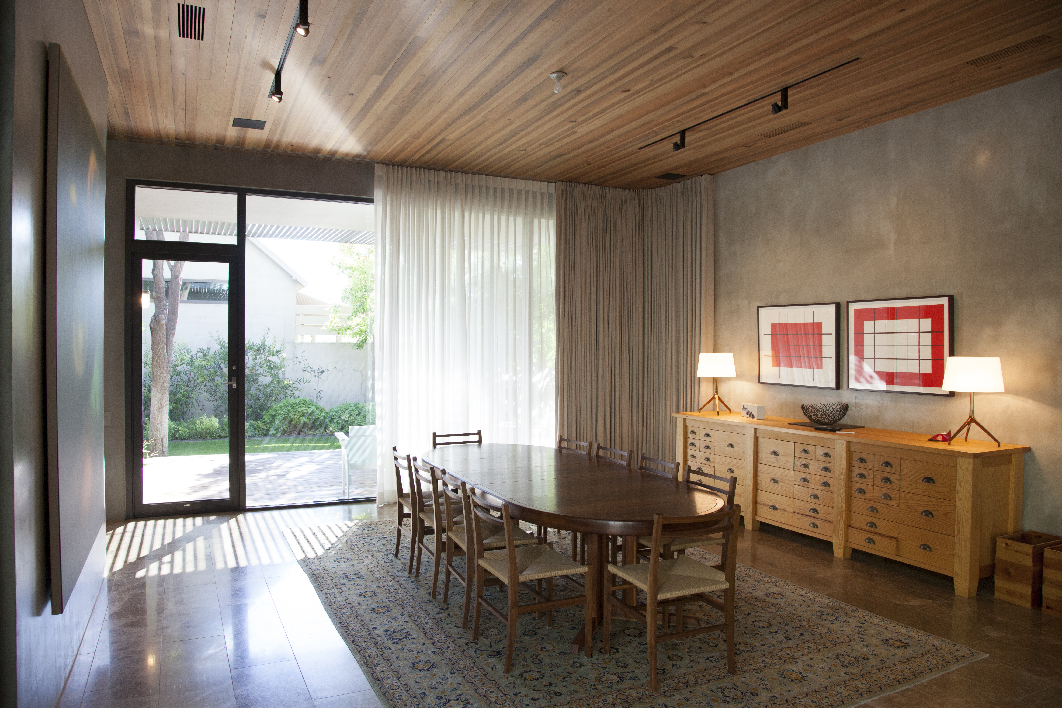

This was a true collaboration with the owner, Tim Crowley. No drawings were done for the construction of the remodel. Decisions were made standing in the space, marking walls and floors with tape, etc. Work began at the same moment an idea was agreed upon. Built-ins and free-standing objects, materials and details came out of a process that remained fluid.
COURTYARD + AWNING
Hot-dipped, galvanized steel awnings combine with Western red cedar in the shade structure. Mahogany lounge chairs, reading chairs, outdoor kitchen galvanized frames with honed black-granite tops, reclaimed pine tables, steel plate fire pit with crushed stone insulator, raised lap pool, patio details for Ipe walkways, and Ipe Planter boxes.
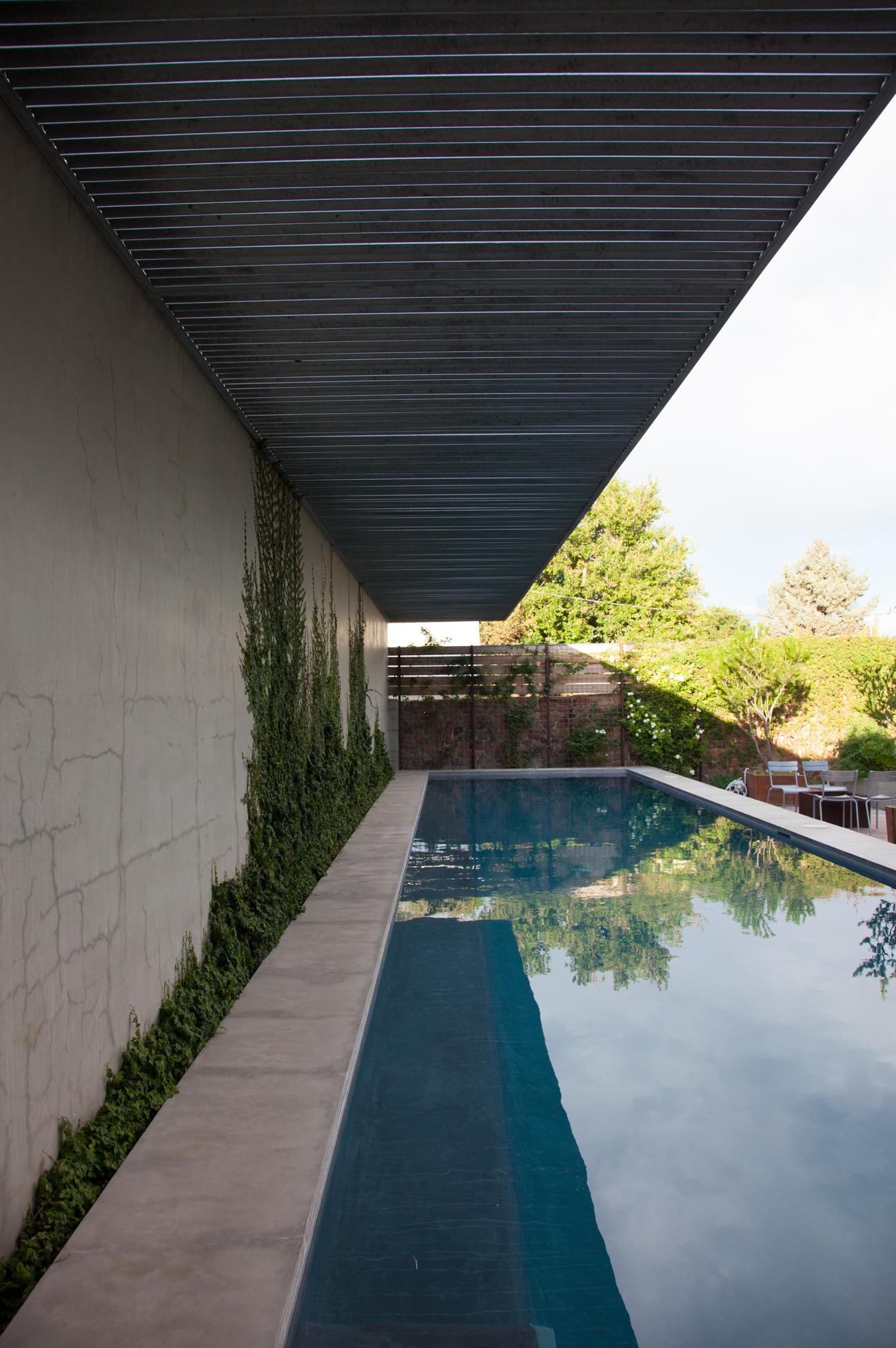



BEDROOM
Reclaimed ash doors, steel plate and Douglas fir bed and side tables, ash built-in vanity with open shelving and honed granite tops, steel plate closet system with custom boxes from reclaimed cedar, closet bench in reclaimed southern yellow pine.




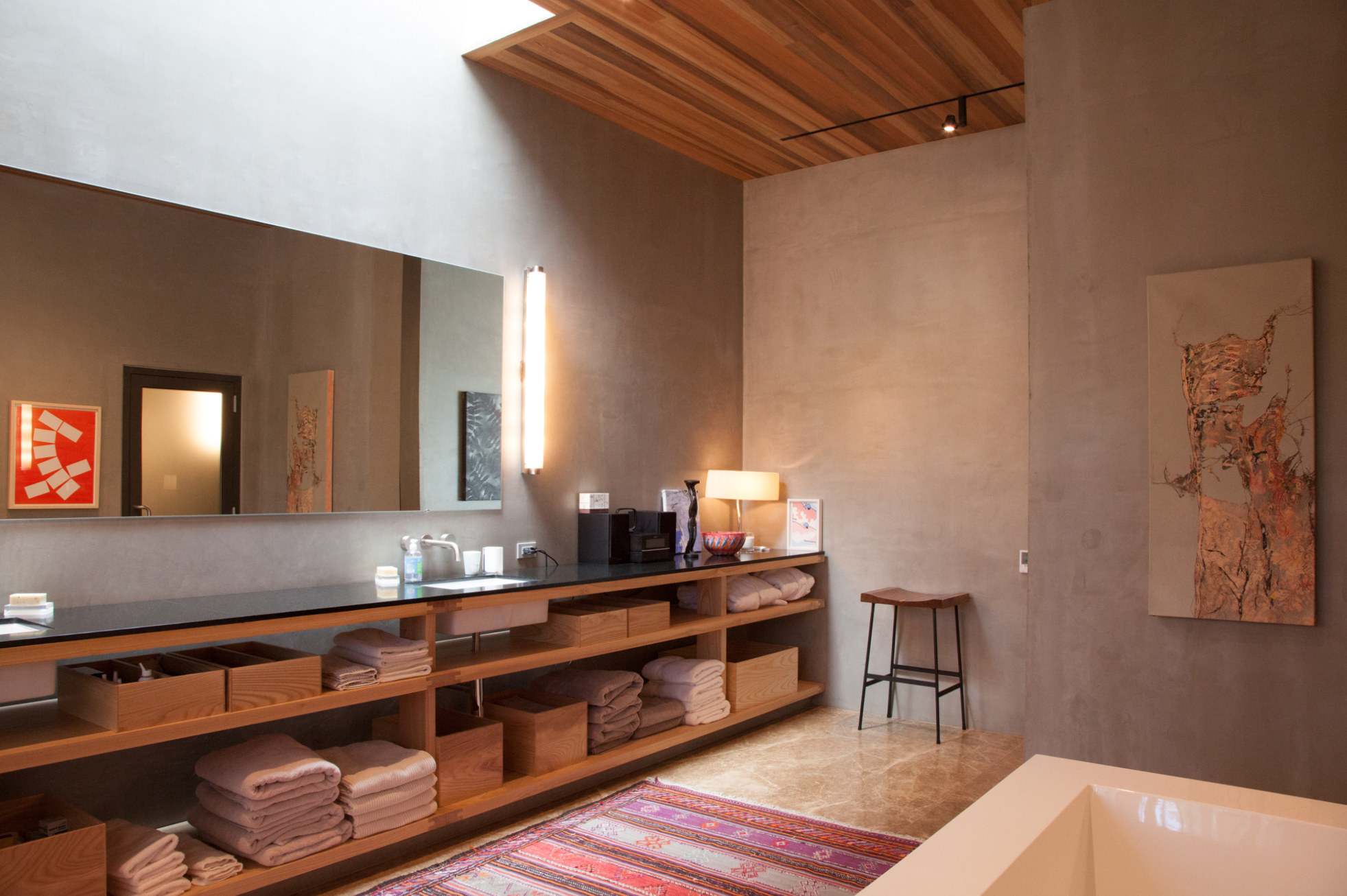
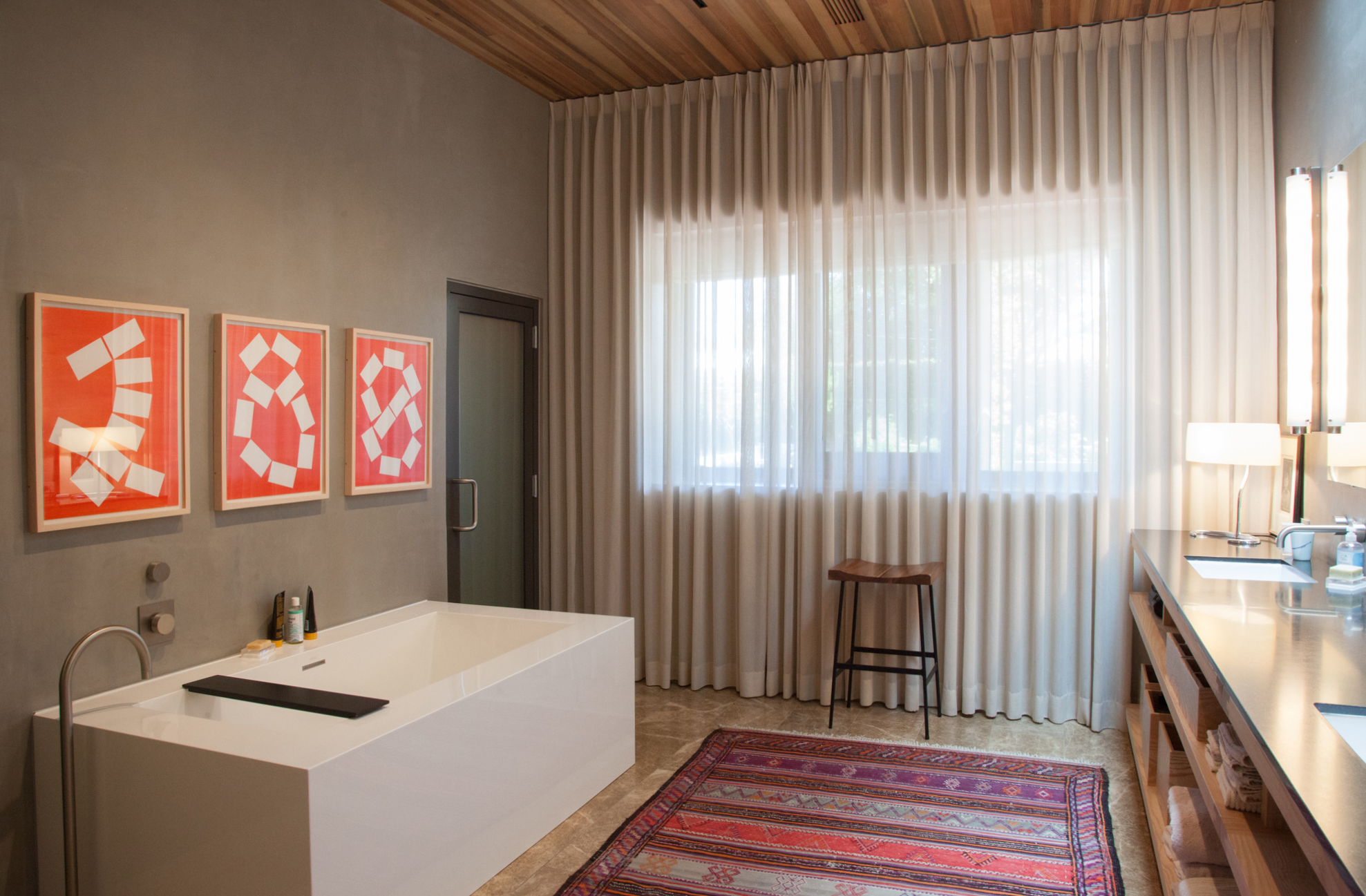



Sinker pine custom ceiling with integrated vent system, pine side cabinet with drawers and cast pulls, clear cedar block coffee table, walnut side table with drawers. Patio: Galvanized X table with teak top, built-in Ipe seating and decking, pine side tables, cast concrete shelving.

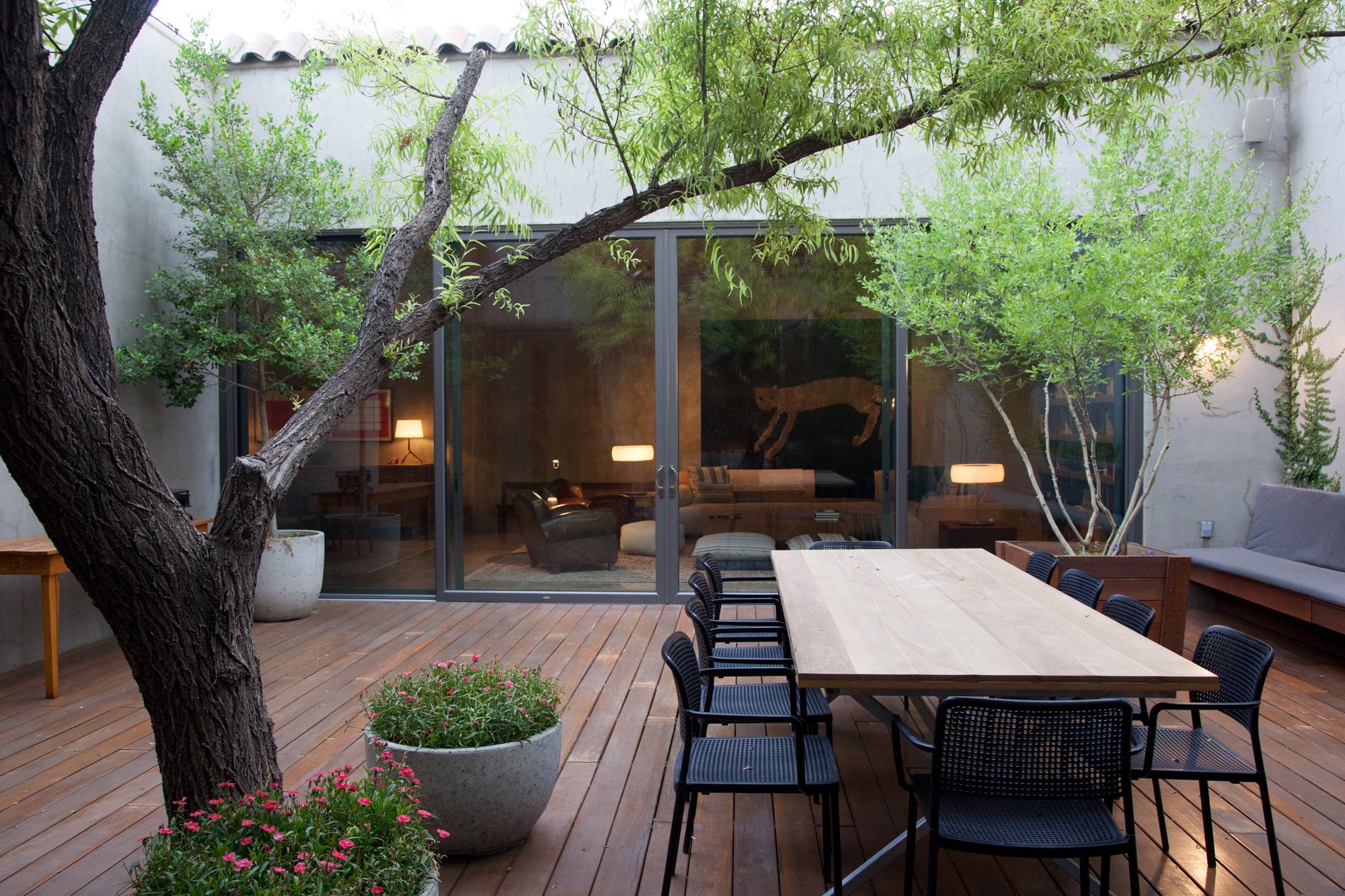

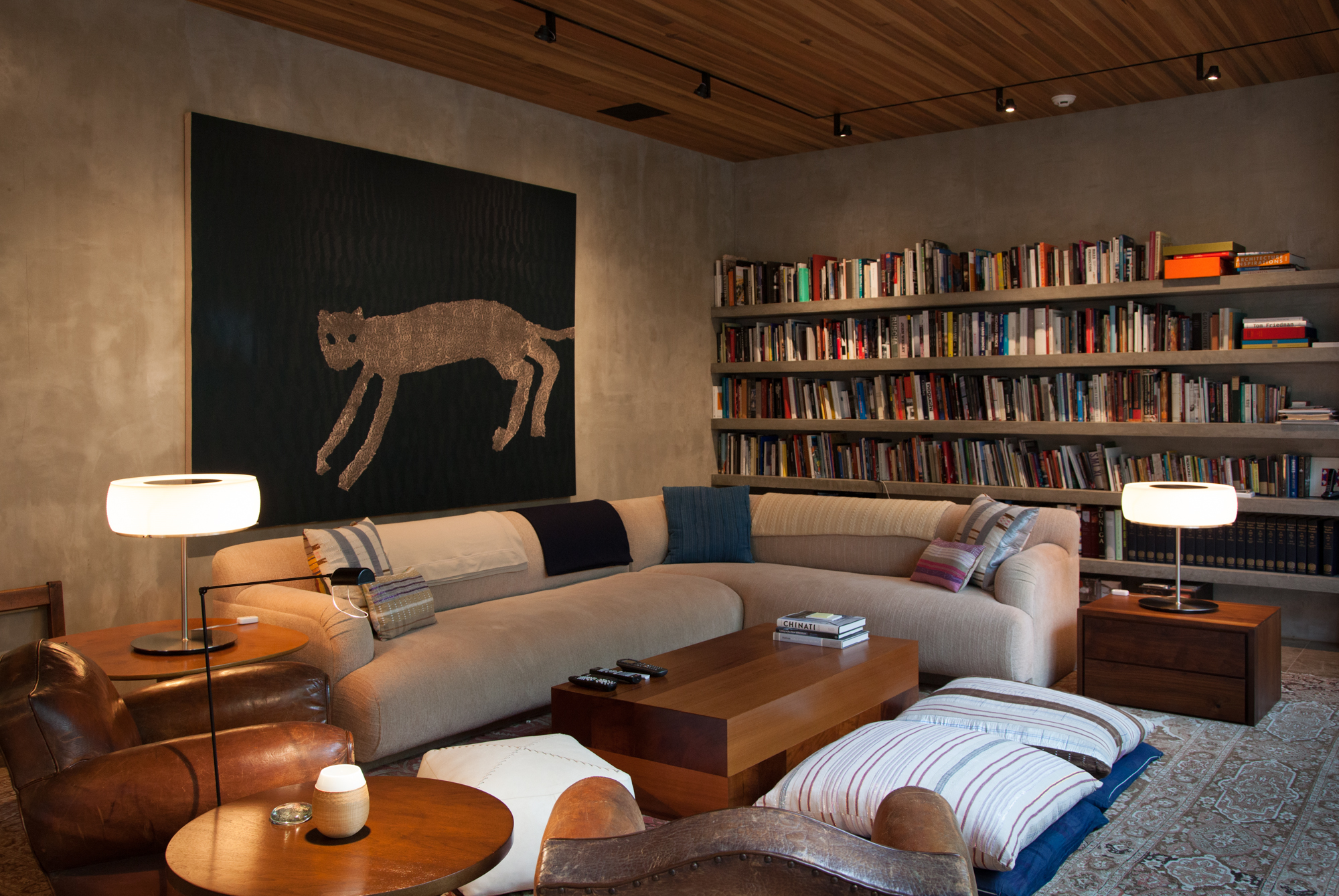

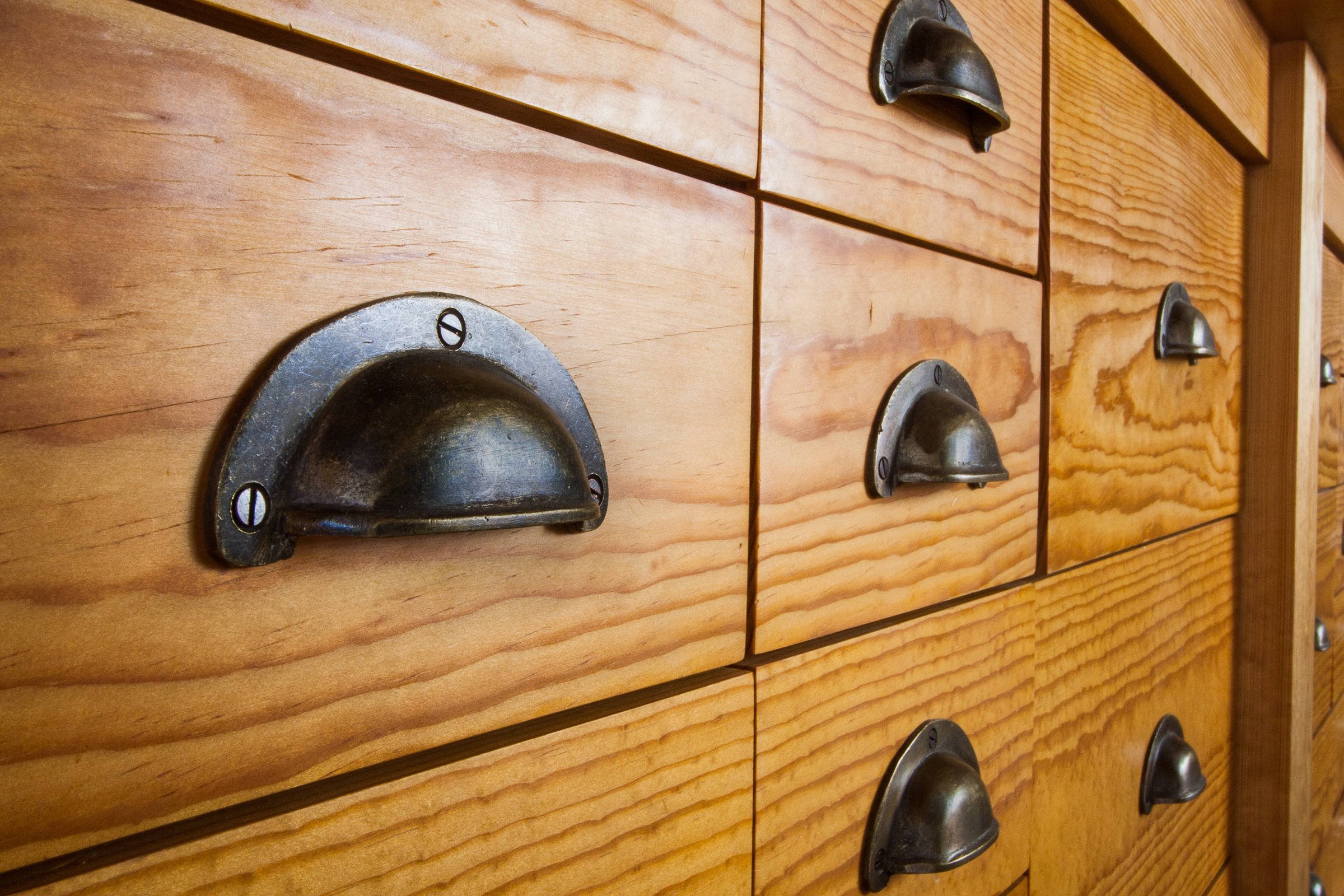
KITCHEN + PANTRY
Half inch steel plate kitchen counters with mahogany tops, drawers, shelving, and custom pulls. Built-in concrete bar with steel and mahogany shelving.


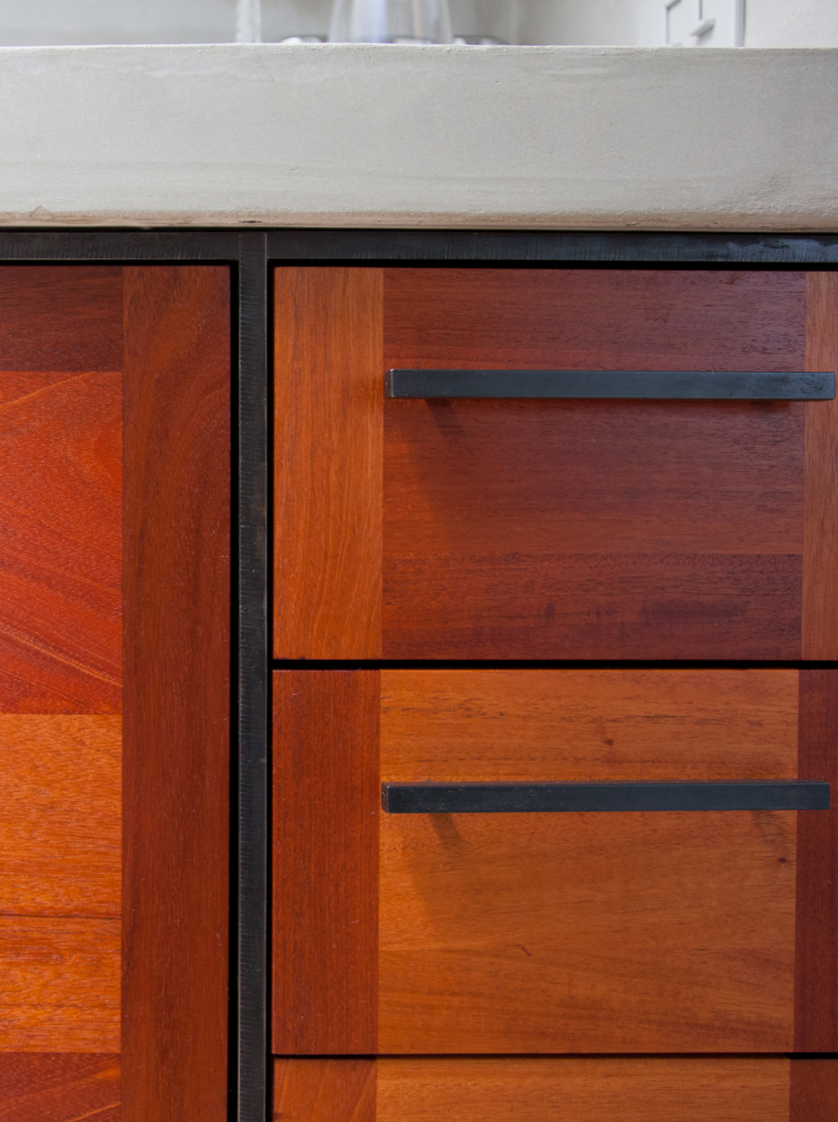
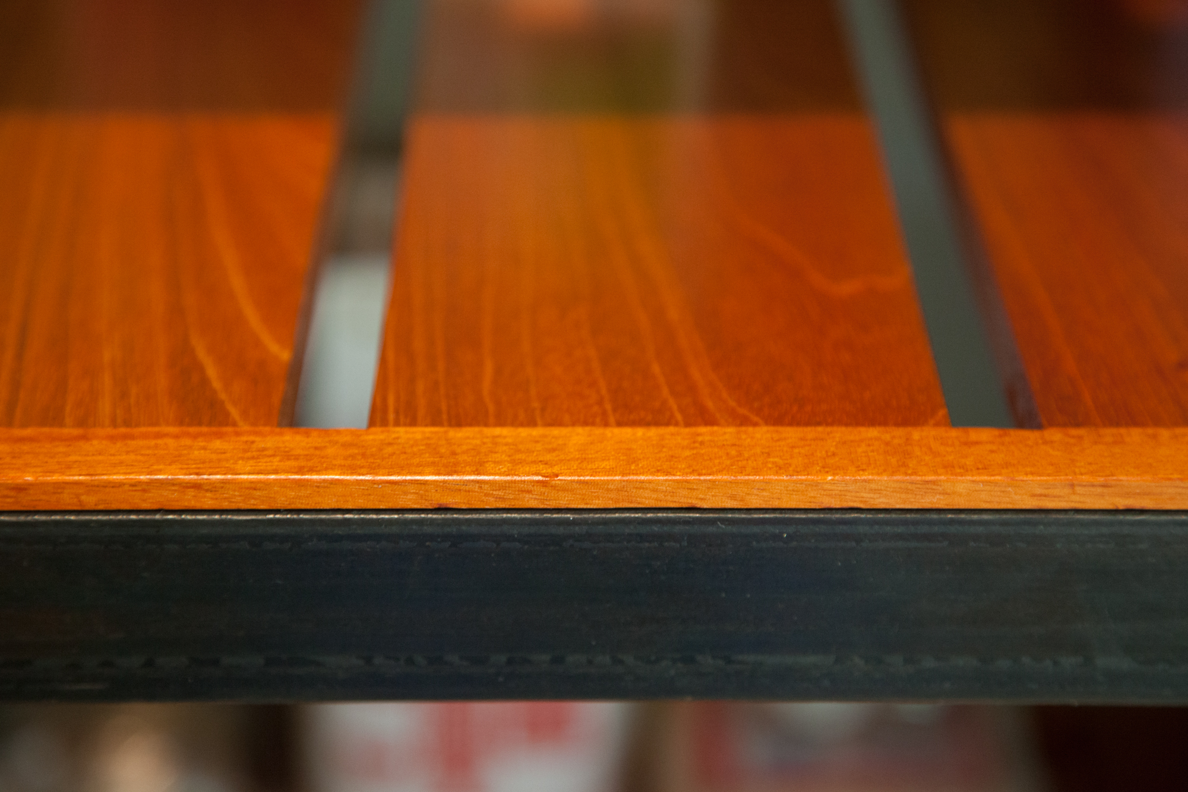
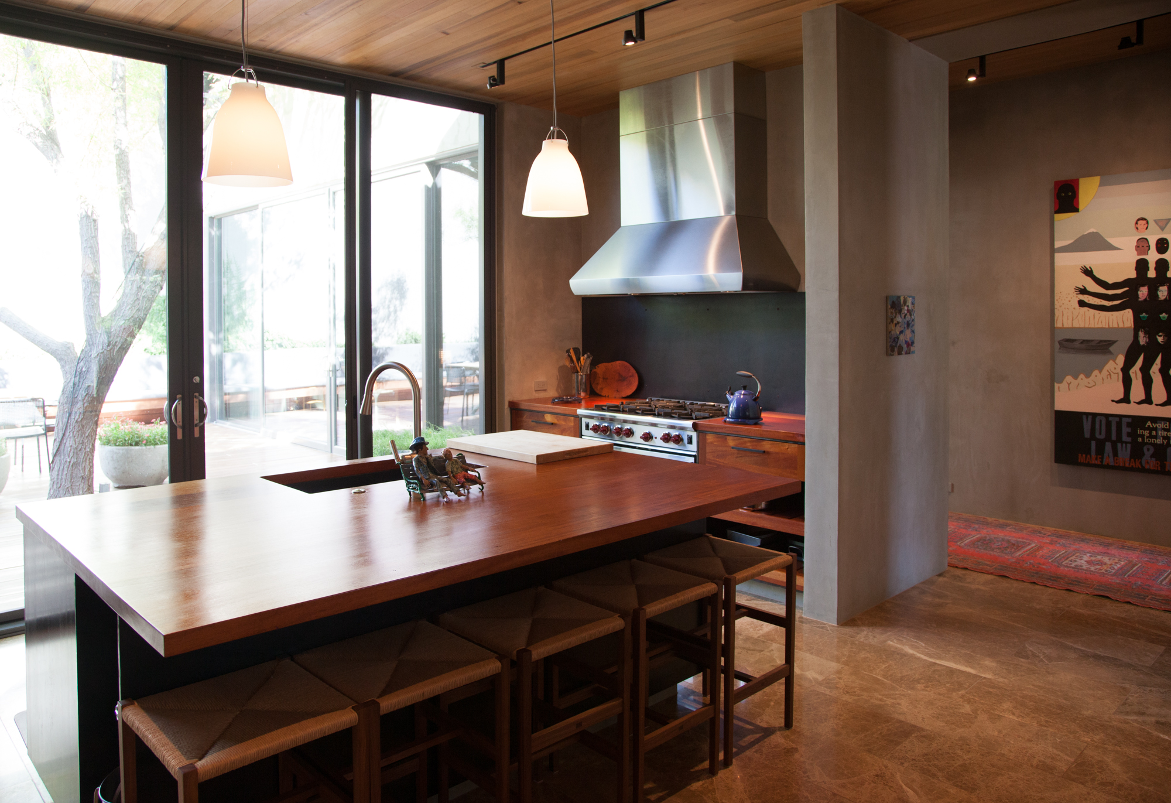
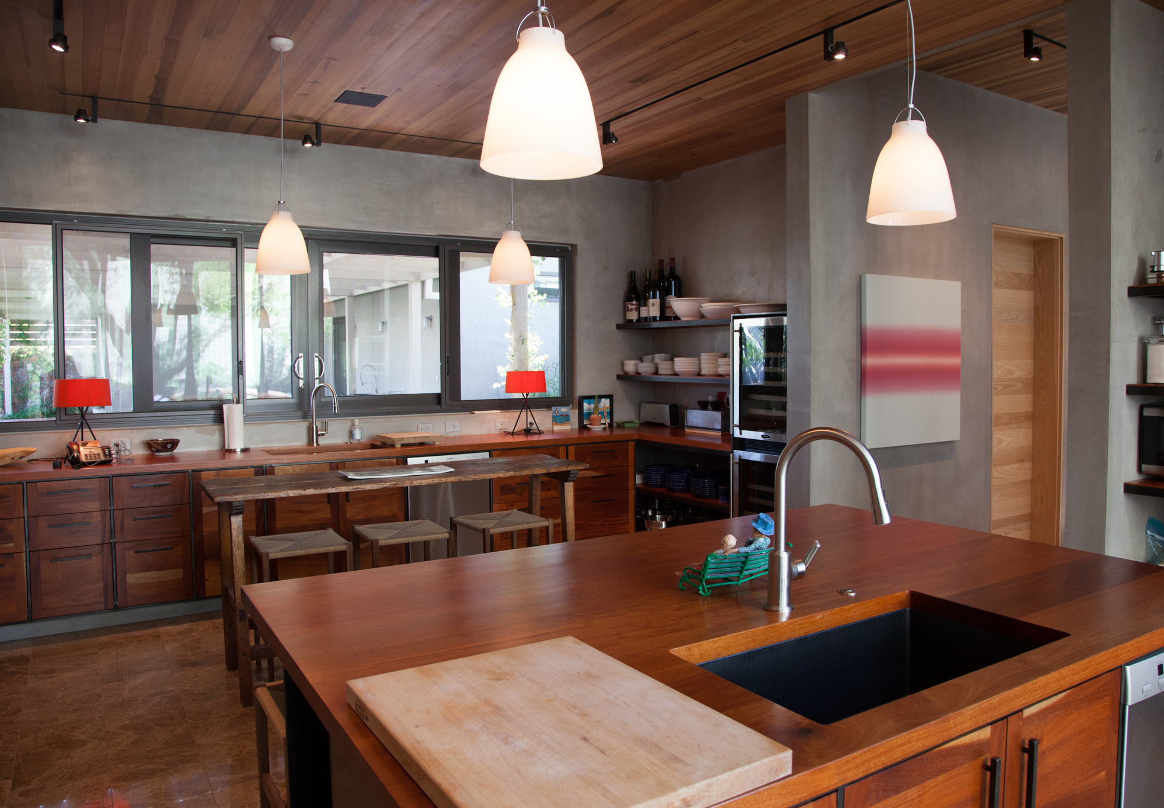
CASITA
Walnut bed and dresser unit, walnut low table, bookcase with two shelves, steel and leather X chair, galvanized and suede bench, ebonized mahogany table with leather top, reclaimed pine open closet, reclaimed pine with blue glass bathroom vanity.


