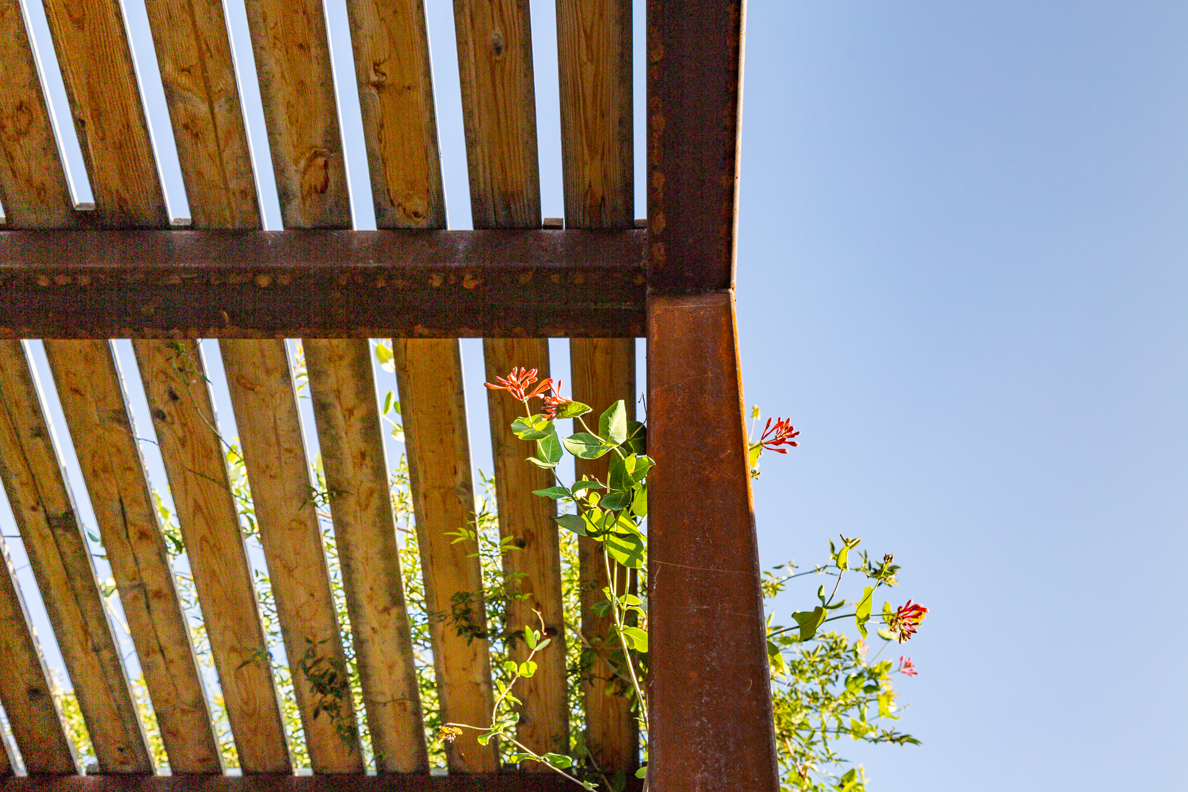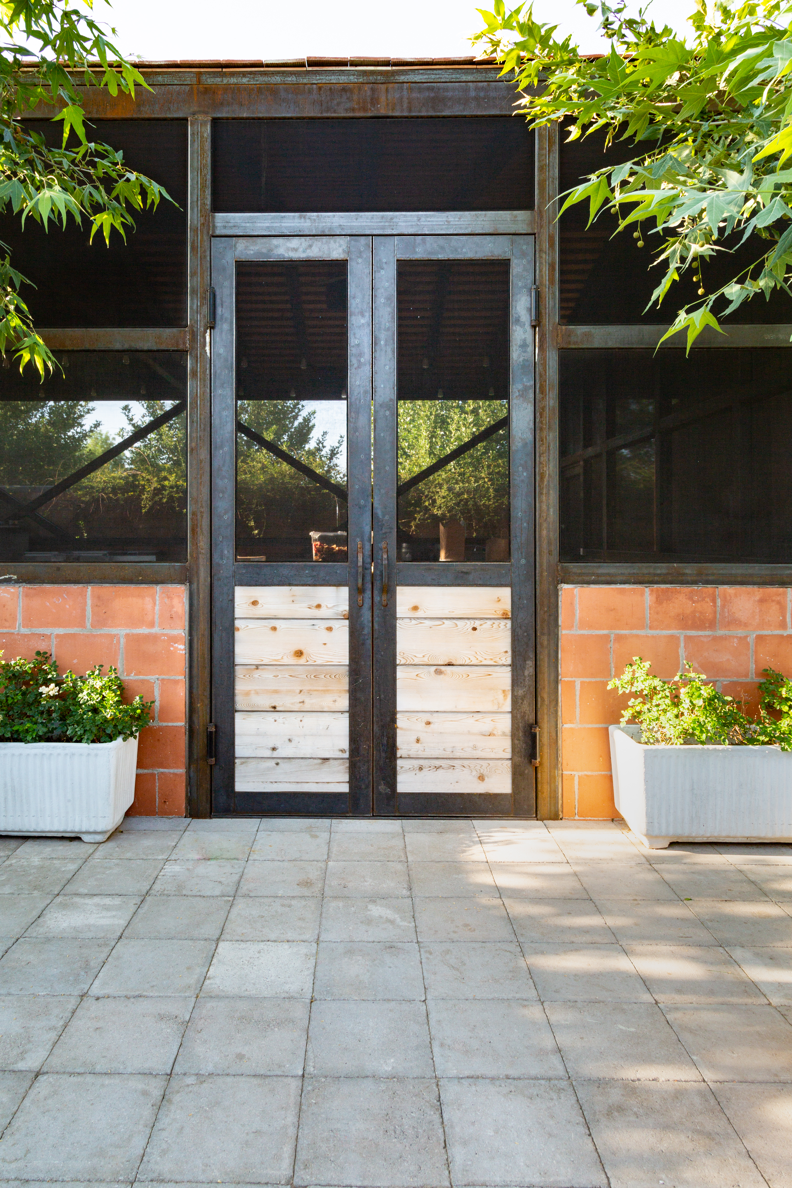
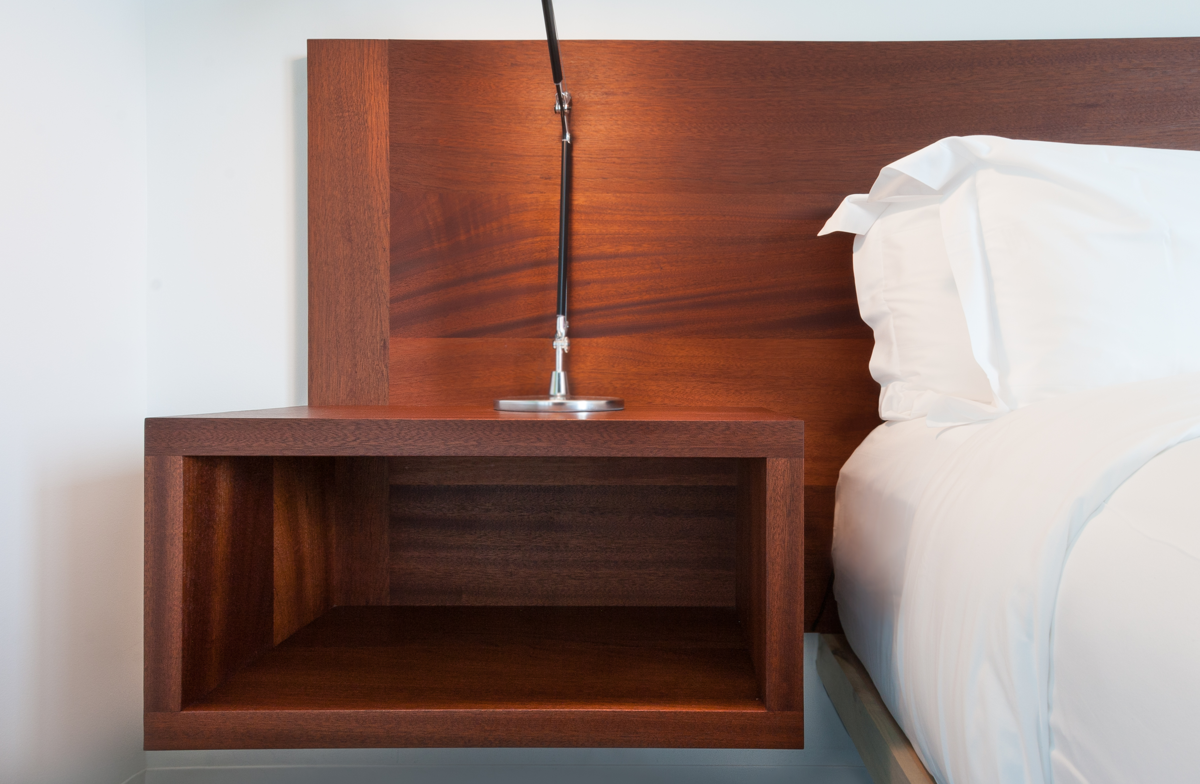

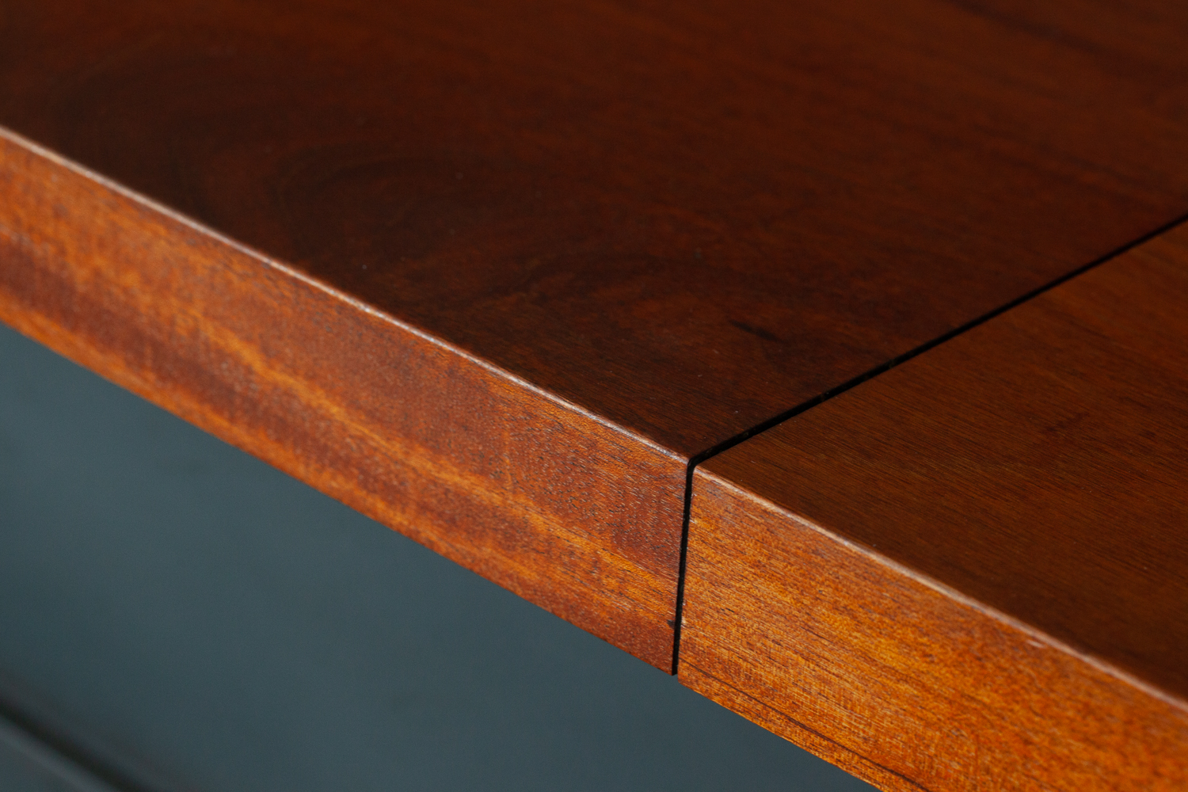

The project was conceived in 2013 as a remodel of the existing 1929 cast concrete building and the surrounding vacant railroad property across the street. It was a collaboration between Tim Crowley, the owner of the property, Carlos Jimenez, and SILLA.
HOTEL LOBBY
The concept was to let the space remain open, with long views across the entire span of the building, where sculptural, free-standing structures intersect with columns. A large black-steel plate box “floats” in the middle of the lobby, creating a backdrop for the reception desk. It houses storage and contains access to the basement. Custom doors match the vertical black-steel plates.









HOTEL FURNITURE
SILLA built the custom pieces for the corner suites, as well as the free-standing tables throughout the lobby. All the furniture was designed specifically for the hotel.

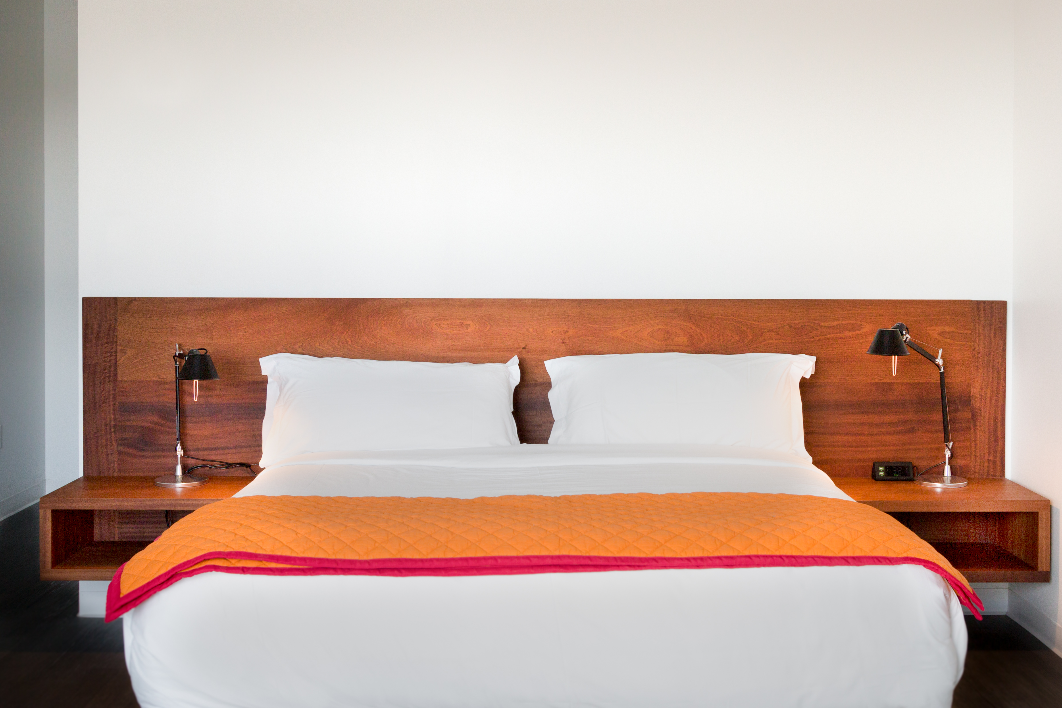


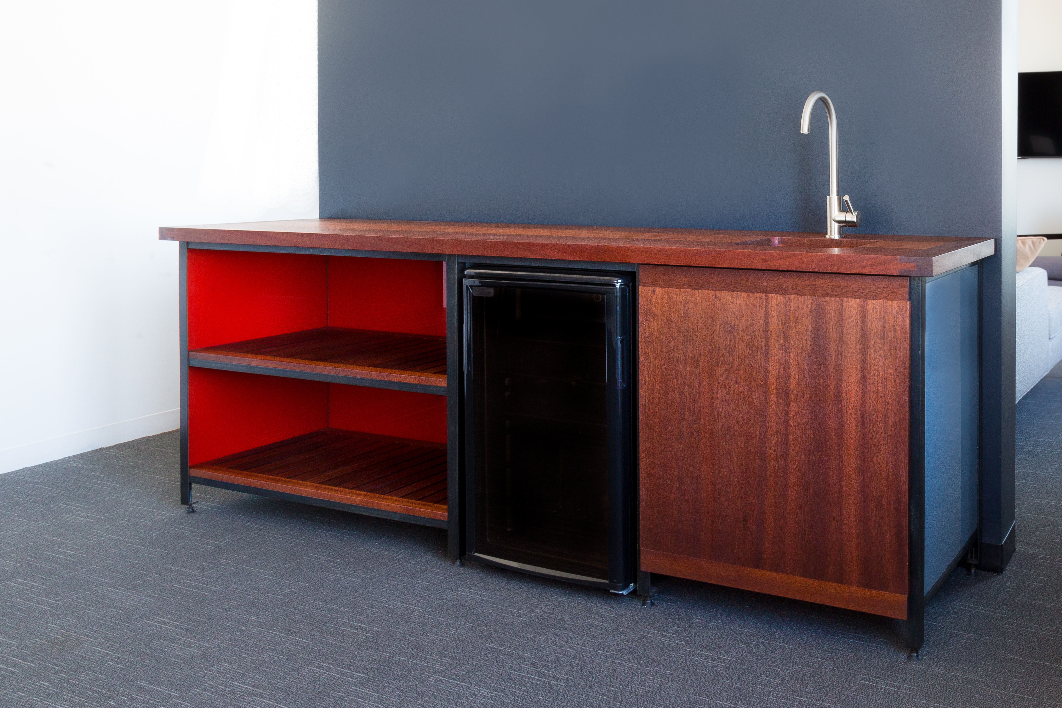


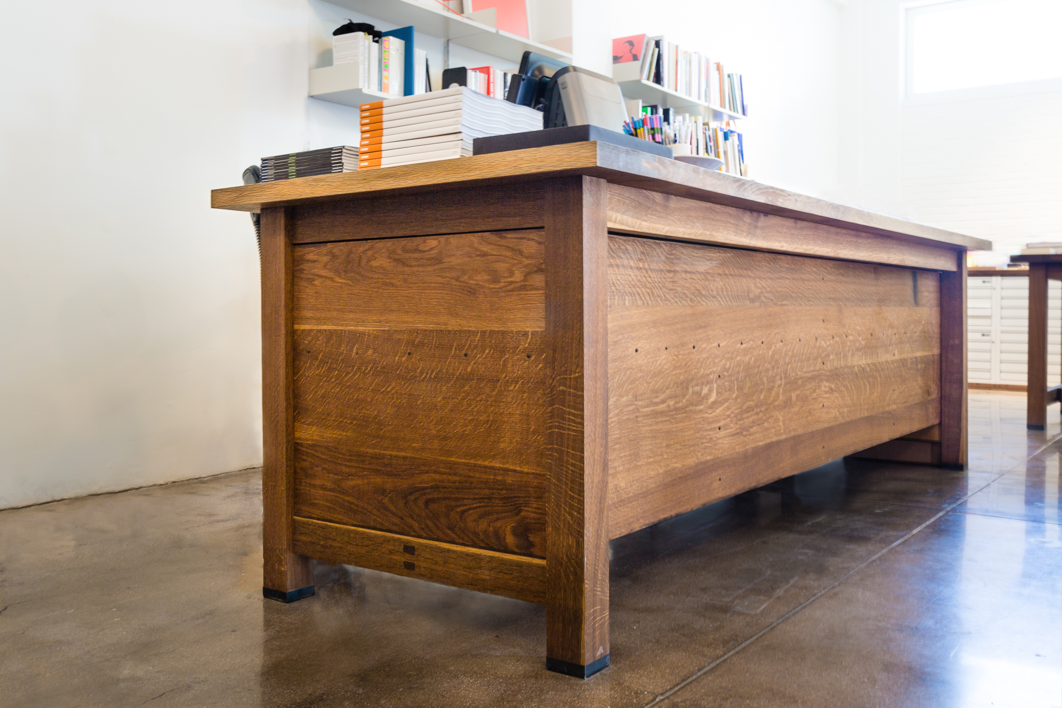


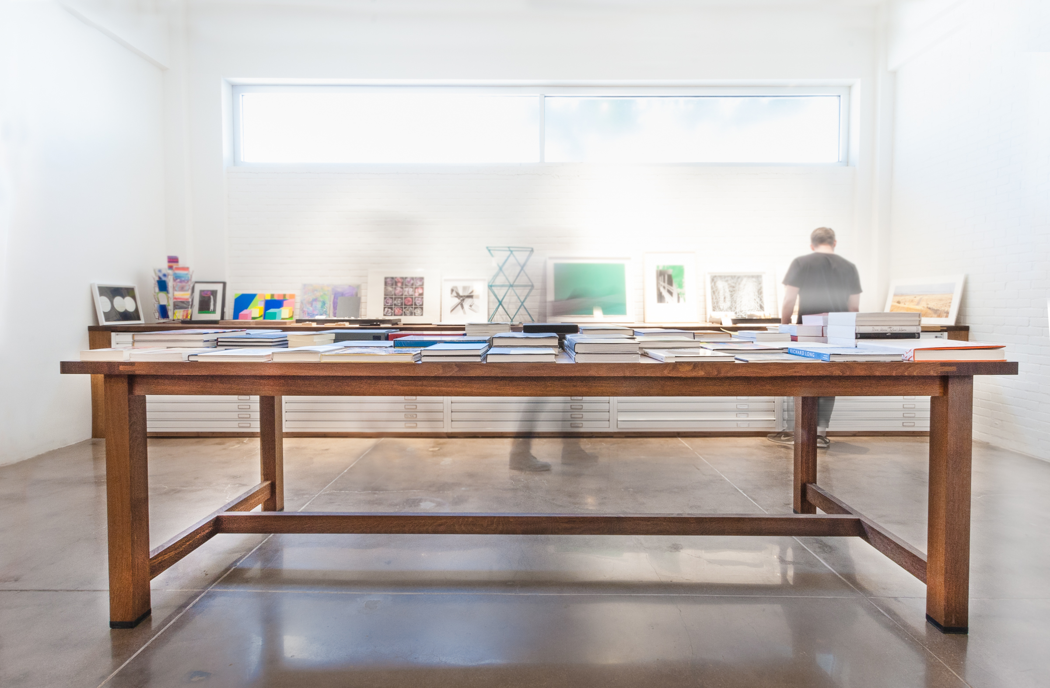
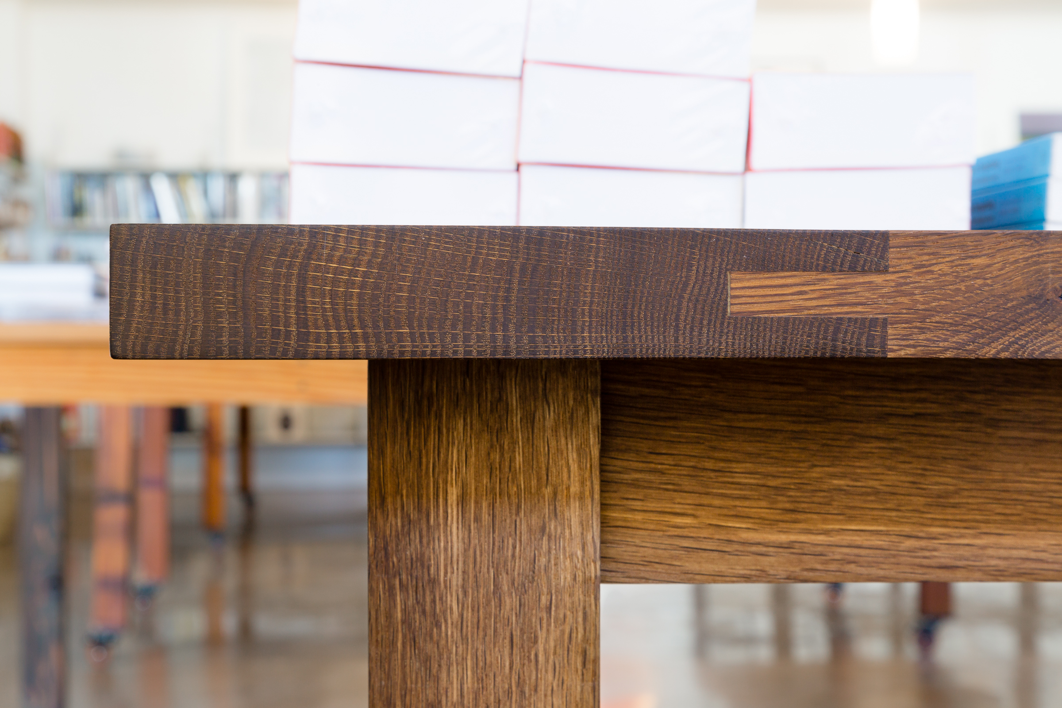
The shade structure and open-air bathroom concept was designed to be covered in a living system of plants and flowers, making the whole space a lush green oasis in the desert. Custom lounge chairs by SILLA were added in 2022.
